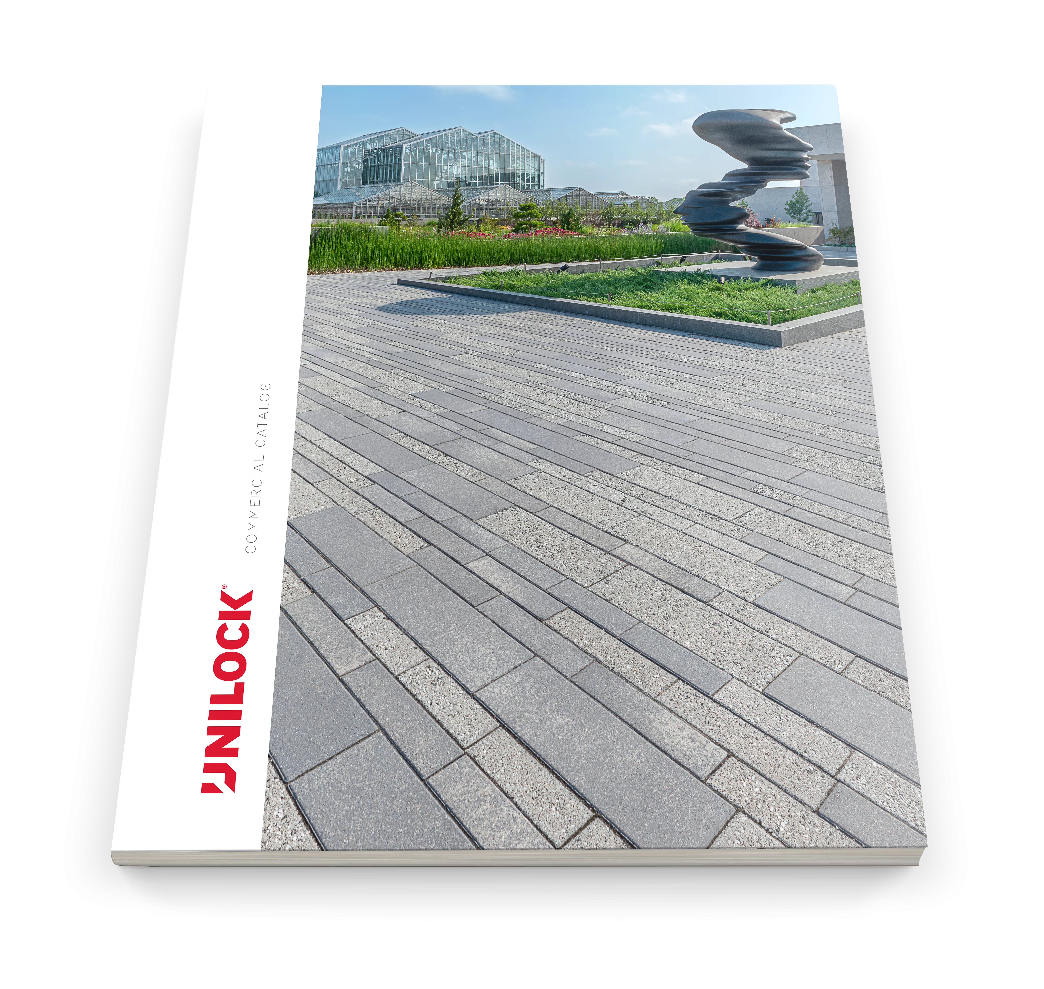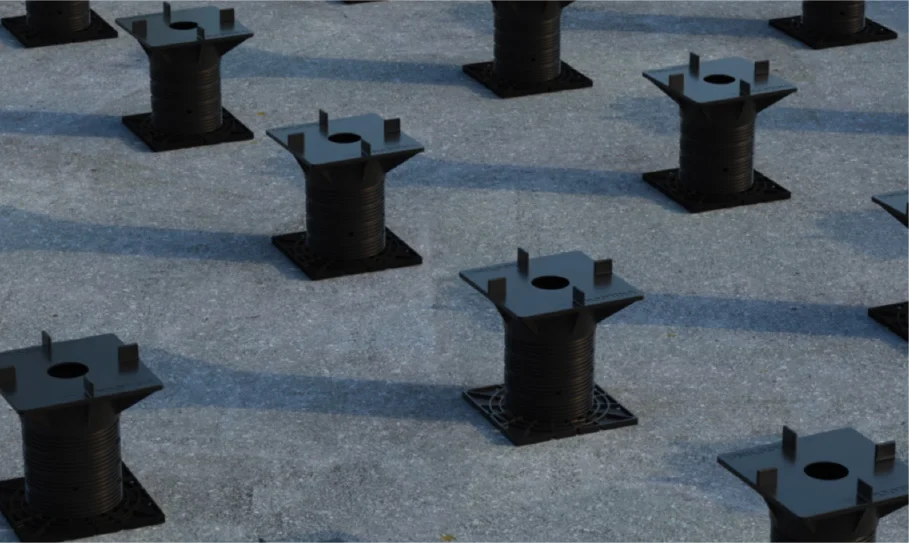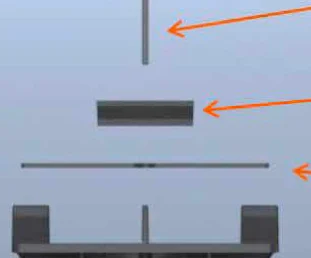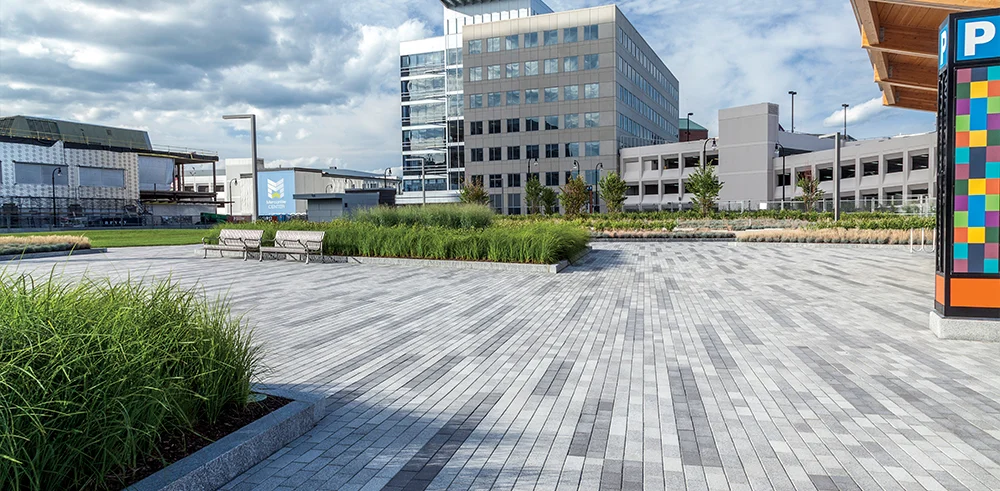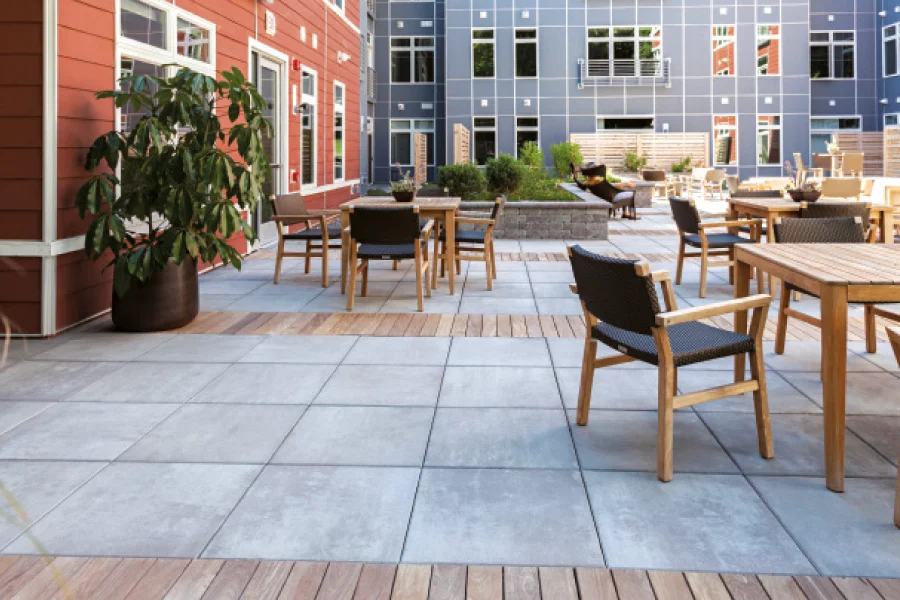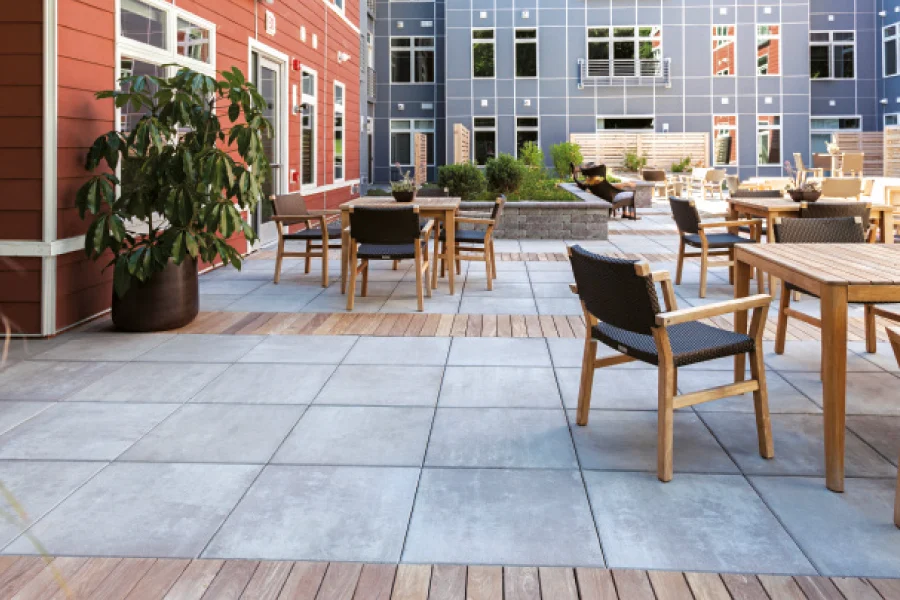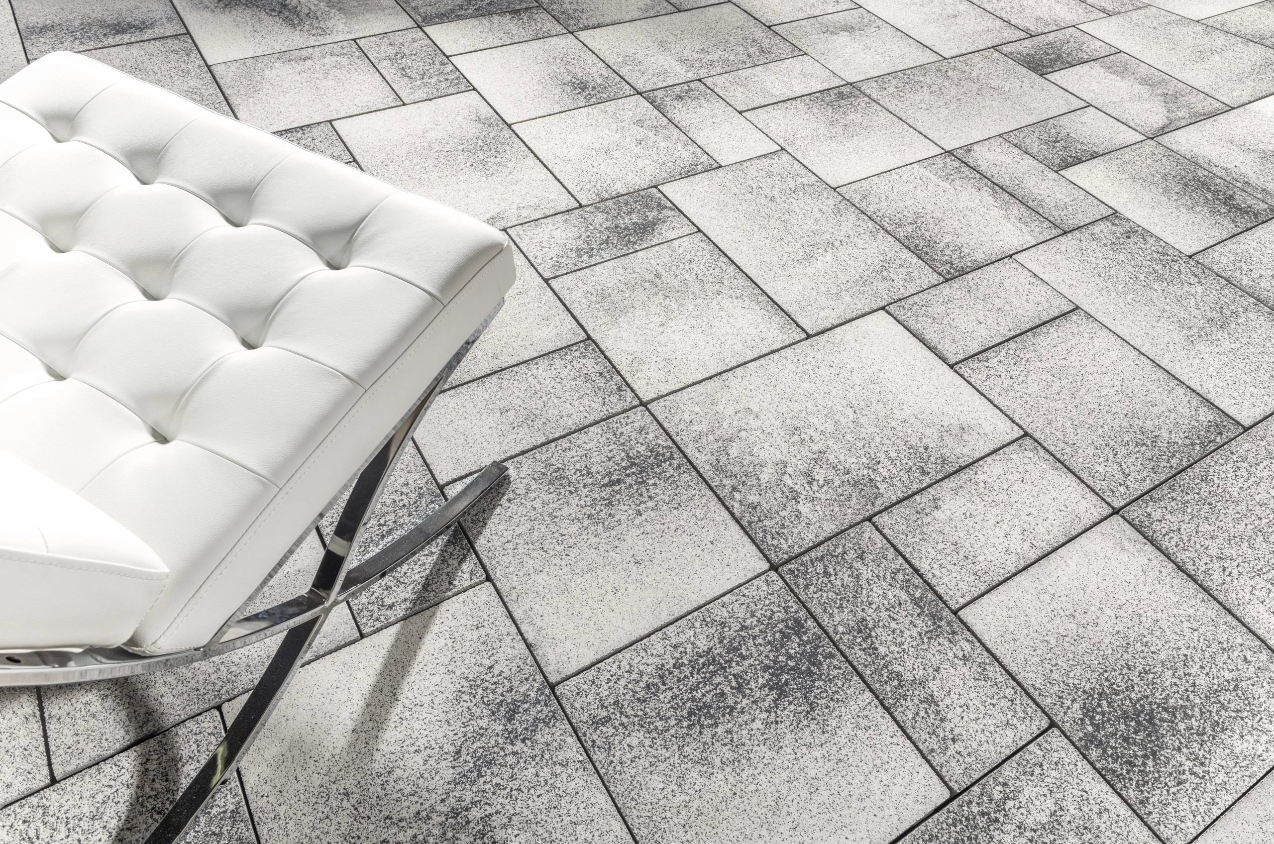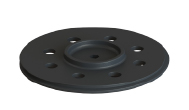
D: 4.42", H: 0.7"
D: 112.3, H: 17.8mm

L: 2.55”, W: 1”, H: 0.67”
L: 64.8, W: 25.4 , H: 17mm

L: 2”
L: 50.8mm
Pavers: Unilock meets and exceeds ASTM C936 – Standard Specifications for Solid Concrete Interlocking Paving Units using test methods conforming to:
- ASTM C1645 for Freeze Thaw Durability <225g/m2 • C140 for Compressive Strength >8000 psi and Absorption <5%
- C418 for Abrasion Resistance
Slabs: Unilock meets and exceeds ASTM C1782 – Standard Specification for Segmental Concrete Paving Slabs using test methods conforming to:
- ASTM C1645 for Freeze Thaw Durability <225g/m2 • C140 for Compressive Strength >8000 psi , Flexural Strength >725 psi, and Absorption <5%
- C418 for Abrasion Resistance
Potential LEED Credits for Using Unilock Non-Permeable Pavers
LEED BD+C: New Construction – LEED v4.1
- Materials and Resources
- Sourcing of Raw Materials: Responsible Sourcing of Raw Materials – Recycled Content
- Material Ingredients: Option 1. Material Ingredient Reporting – Health Product Declaration
- Environmental Product Declarations: Option 1. Environmental Product Declaration (EPD)
- Sustainable Sites
- Heat Island Reduction: Option 1. Nonroof and Roof
Potential LEED Credits for Using Unilock Permeable Pavers
LEED BD+C: New Construction – LEED v4.1
- Materials and Resources
- Sourcing of Raw Materials: Responsible Sourcing of Raw Materials – Recycled Content
- Material Ingredients: Option 1. Material Ingredient Reporting – Health Product Declaration
- Environmental Product Declarations: Option 1. Environmental Product Declaration (EPD)
- Sustainable Sites
- Rainwater Management: Option 1. Percentile of Rainfall Events
- Heat Island Reduction: Option 1. Nonroof and Roof
ROOF DECK SYSTEM PRODUCTS
Don’s see what you need for your next roof deck project. Explore the other options available in our SkyView System.
The SkyView Wind Uplift System consists of three parts:
- SkyView Pedestals
- SkyView Wind Uplift Kit
- Wind Uplift Slabs
When combined, these components create a rafted paving surface with an invisible tie down mechanism that resists wind uplift pressures without compromising project aesthetics. The Wind uplift kit is what transforms our Skyview Pedestals into Wind Uplift Pedestals.
Unilock is committed to supporting your roof deck projects with our expert pedestal take-off services. Our team reviews architectural plans, project specifications, and site conditions to determine the precise quantity of adjustable pedestals required for a seamless installation. Get started today— contact your Unilock representative to request a detailed material estimate for your next project.
Unilock is committed to supporting your roof deck projects with our expert pedestal take-off services. Our team reviews architectural plans, project specifications, and site conditions to determine the precise quantity of adjustable pedestals required for a seamless installation. Get started today— contact your Unilock representative to request a detailed material estimate for your next project.
SkyView Wind Uplift Kit: Component Features & Functions
PUCK
Acts as the foundation of the pedesta
KEYWAY LOCKDOWN BAR
Acts as the foundation of the pedesta
SCREW
Acts as the foundation of the pedesta
Unilock is committed to supporting your roof deck projects with our expert pedestal take-off services. Our team reviews architectural plans, project specifications, and site conditions to determine the precise quantity of adjustable pedestals required for a seamless installation. Get started today— contact your Unilock representative to request a detailed material estimate for your next project.
Your Unilock representative is here to help at every stage of your design process. Whether you need expert advice, product recommendations, or samples, we’re just a call or click away. Find your local representative and connect by phone, email, or through our request forms—we’ll be in touch soon!
