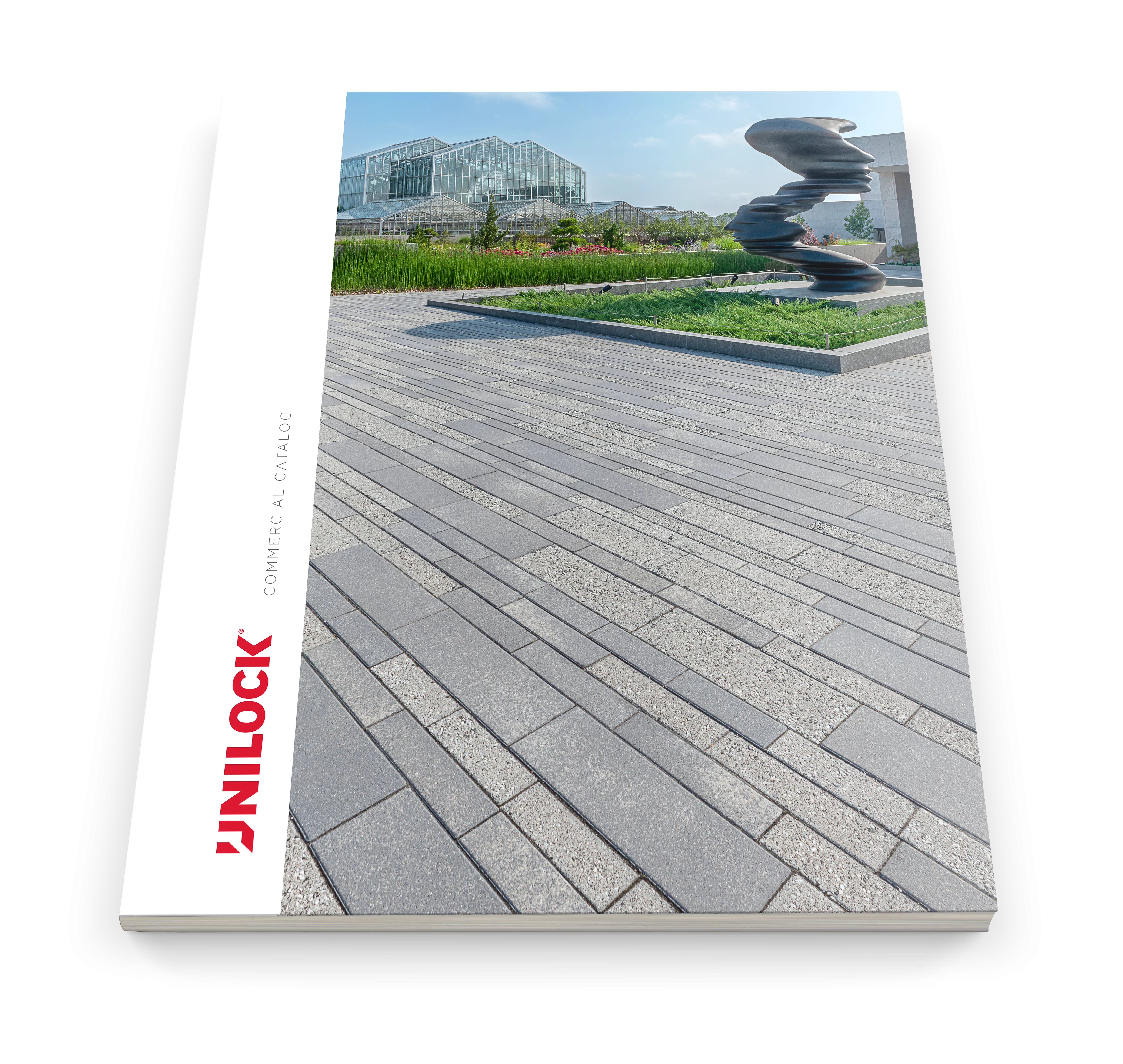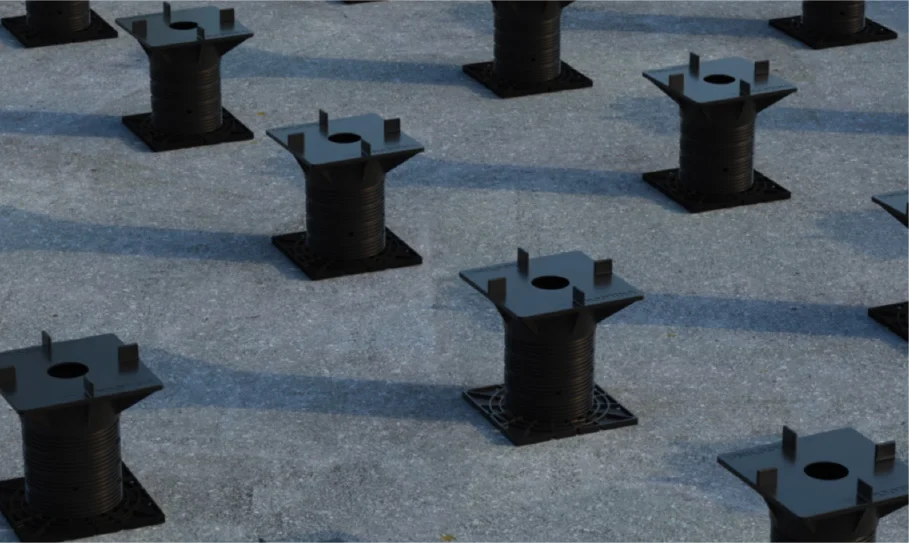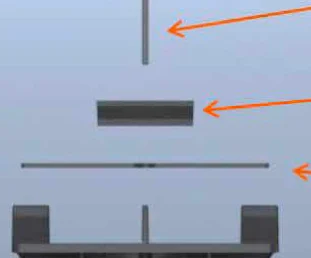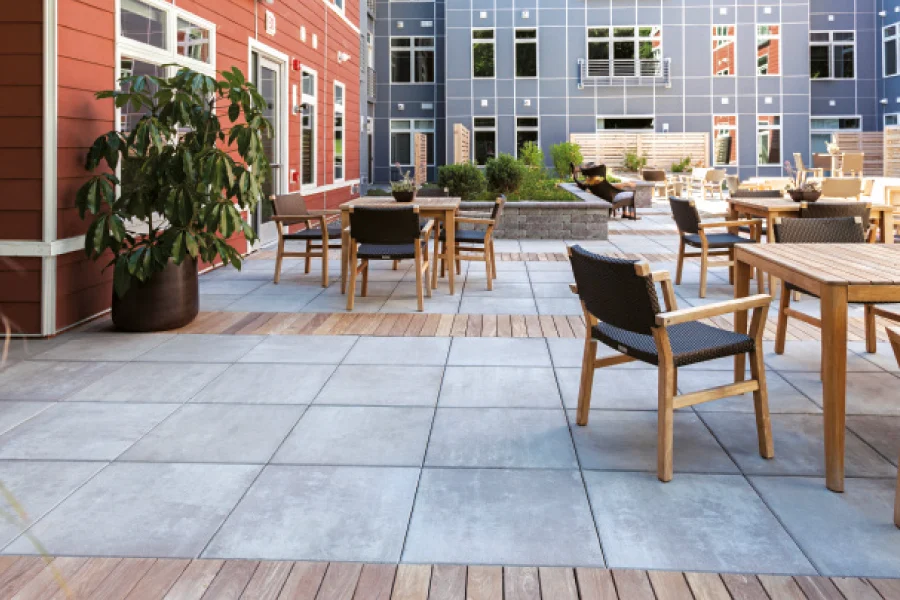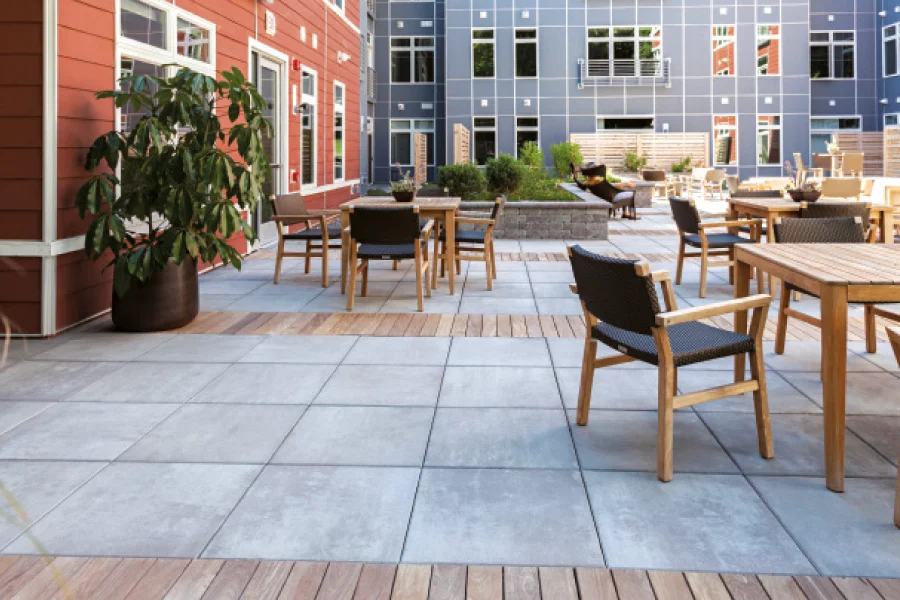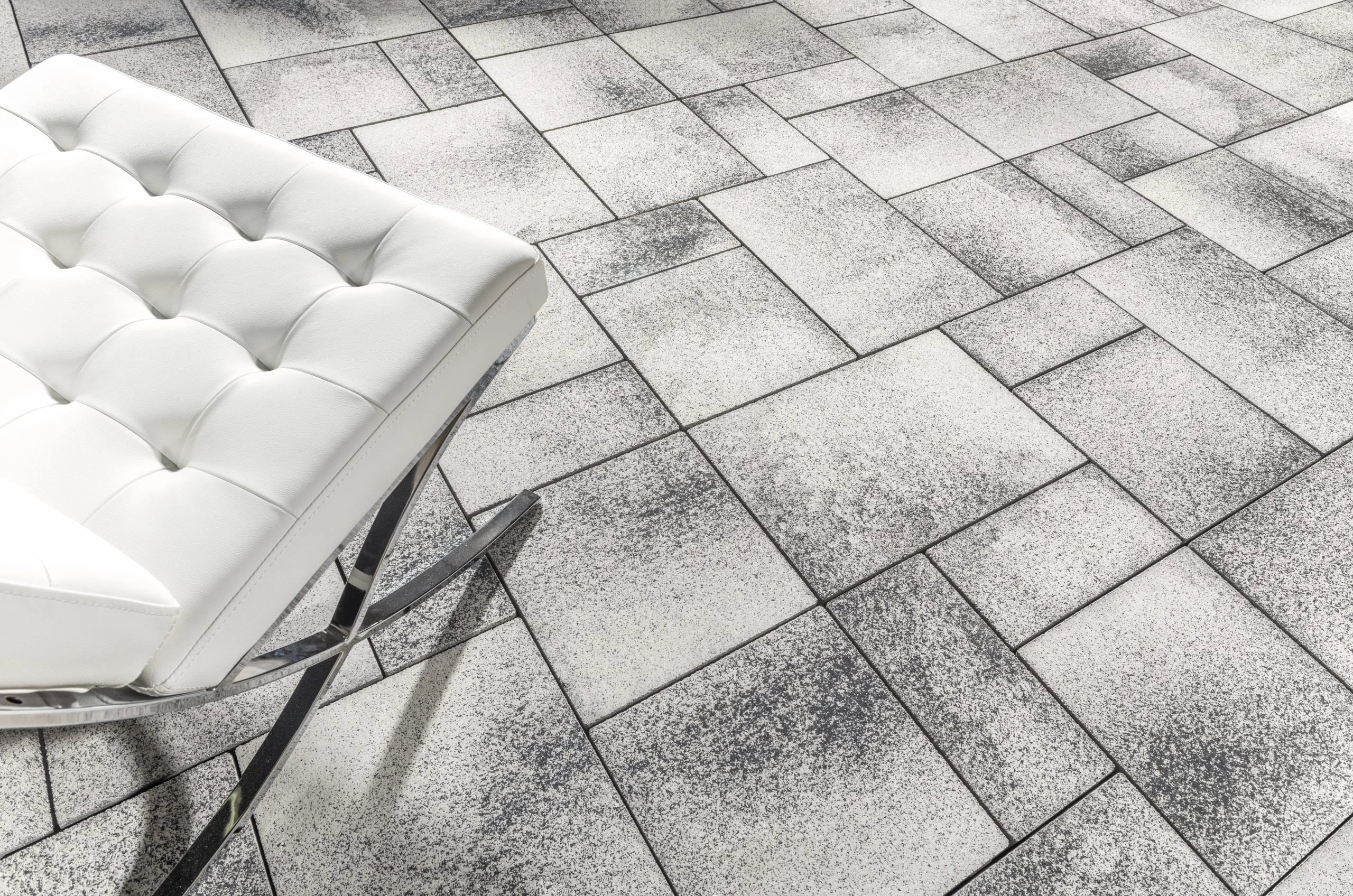
L: 7", W: 7", H: 2.25"
L: 177.8, W: 177.8, H: 57.2mm
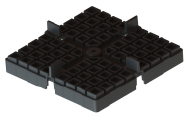
L: 7", W: 7", H: 2.25"
L: 177.8, W: 177.8, H: 57.2mm

L: 6.5", W: 6.5", H: 0.13"
L: 165.1, W: 165.1, H: 3.3mm

Components:
1 - 1/2” Waffle
1 - Top Pad (optional)

Components:
1 - 1” Waffle
1 - Top Pad (optional)

Components:
1 - 1/2” Waffle
1 - 1” Waffle
1 - Top Pad (optional)

Components:
2 - 1” Waffles
1 - Top Pad (optional)

Components:
1 - 1/2” Waffle
2 - 1” Waffles
1 - Top Pad (optional)
FOR PEDESTAL
HEIGHTS TALLER
THAN 21/2”, USE
SKYVIEW PEDESTAL
SYSTEM..
Pavers: Unilock meets and exceeds ASTM C936 – Standard Specifications for Solid Concrete Interlocking Paving Units using test methods conforming to:
- ASTM C1645 for Freeze Thaw Durability <225g/m2 • C140 for Compressive Strength >8000 psi and Absorption <5%
- C418 for Abrasion Resistance
Slabs: Unilock meets and exceeds ASTM C1782 – Standard Specification for Segmental Concrete Paving Slabs using test methods conforming to:
- ASTM C1645 for Freeze Thaw Durability <225g/m2 • C140 for Compressive Strength >8000 psi , Flexural Strength >725 psi, and Absorption <5%
- C418 for Abrasion Resistance
Potential LEED Credits for Using Unilock Non-Permeable Pavers
LEED BD+C: New Construction – LEED v4.1
- Materials and Resources
- Sourcing of Raw Materials: Responsible Sourcing of Raw Materials – Recycled Content
- Material Ingredients: Option 1. Material Ingredient Reporting – Health Product Declaration
- Environmental Product Declarations: Option 1. Environmental Product Declaration (EPD)
- Sustainable Sites
- Heat Island Reduction: Option 1. Nonroof and Roof
Potential LEED Credits for Using Unilock Permeable Pavers
LEED BD+C: New Construction – LEED v4.1
- Materials and Resources
- Sourcing of Raw Materials: Responsible Sourcing of Raw Materials – Recycled Content
- Material Ingredients: Option 1. Material Ingredient Reporting – Health Product Declaration
- Environmental Product Declarations: Option 1. Environmental Product Declaration (EPD)
- Sustainable Sites
- Rainwater Management: Option 1. Percentile of Rainfall Events
- Heat Island Reduction: Option 1. Nonroof and Roof
ROOF DECK SYSTEM PRODUCTS
Don’s see what you need for your next roof deck project.
Explore the other options available in our SkyView System.
The SkyView Pedestal System is the simpliest and highest quality pedestal system on the market. The patent-pending design uses up to nine compentents to create pedestals ranging from 1/2” up to 31” in height. With these versatile yet simple components, SkyView Pedestals ensure unmatched adaptability, ease of installation and durability for any application over structure including roof tops, terraces, parking garages and more. Watch this video to learn more about the SkyView Pedestal System.
The Benefits of SkyView Waffles
Unique patent-pending design
Adjustable heights from ½" to 31" without cross-bracing
Slope compensation up to 6%
Orbital socket for ease of leveling
Large footprint to provide stability
Consistent slab alignment with 3/16” spacer tabs
Resistant to water, mold, and freeze/thaw cycles
Manufactured from recycled polypropylene
Made in USA
SkyView Pedestal System can be used in a variety of applications over structure, in both commercial or residential settings, including:
- Rooftop Decks
- Pool Decks
- Balconies
- Terraces
- Green Roofs
- Mechanical Access Walkways
- Sleepers
- Catwalks
SkyView Waffles: Component Features & Functions
1/2” WAFFLE
Acts as a pedestal for
low-profile applications
Waffle Design: When stacking multiple Waffles, the component’s design allows them to interlock, preventing lateral movement and improving structural stability.
3/16” Tabs: The Top features four 3/16” inch tabs at the center of all sides to facilitate easy and fast alignment when installing surfacing materials.
1” WAFFLE
Acts as a pedestal for
low-profile applications
Waffle Design: When stacking multiple Waffles, the component’s design allows them to interlock, preventing lateral movement and improving structural stability.
3/16” Tabs: The Top features four 3/16” inch tabs at the center of all sides to facilitate easy and fast alignment when installing surfacing materials.
TOP PAD
Placed on the ‘Top’ to aid in noise dampening and grip
Rubber Pad: The Top Pad is made from rubber which aids in sound dampening, shock absorption, and grip.
The SkyView Pedestal System offers the opportunity to use any Unilock paver on pedestals. Choose from our extensive selection of roof deck slabs available in various finishes, sizes, and colors; opt for SkyView Wood Tile; or select the Slider Images of finishes SkyView Grate and combine it with any Unilock paver
Unilock is committed to supporting your roof deck projects with our expert pedestal take-off services. Our team reviews architectural plans, project specifications, and site conditions to determine the precise quantity of adjustable pedestals required for a seamless installation. Get started today— contact your Unilock representative to request a detailed material estimate for your next project.
Your Unilock representative is here to help at every stage of your design process. Whether you need expert advice, product recommendations, or samples, we’re just a call or click away. Find your local representative and connect by phone, email, or through our request forms—we’ll be in touch soon!
